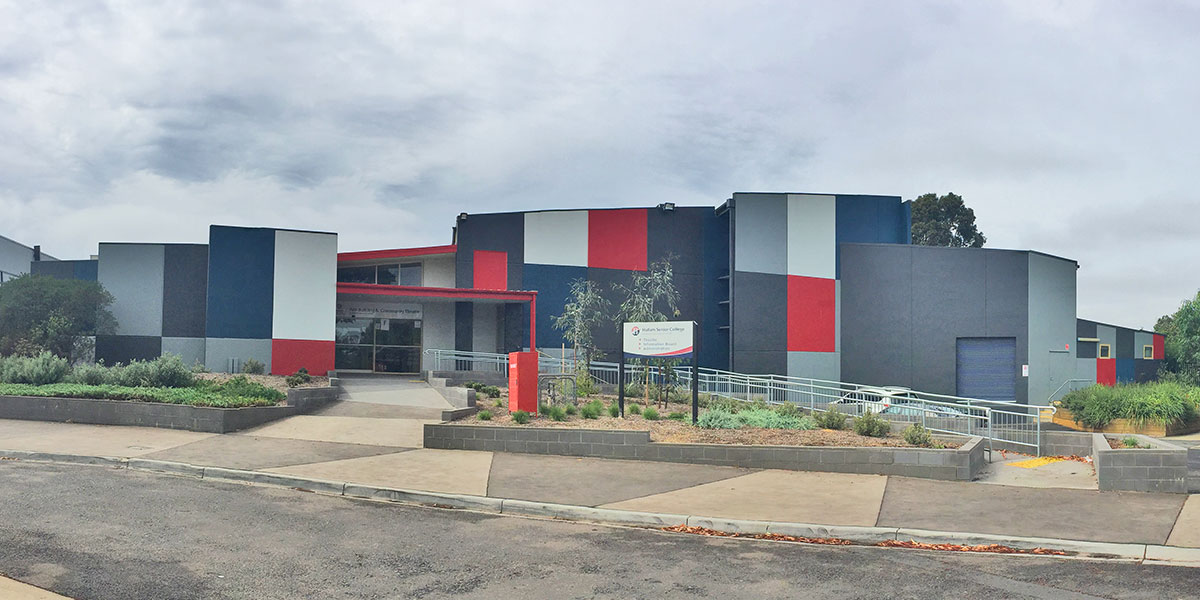
Hallam Secondary College has a state of the art theatre that can seat up to 230 people and is available to hire for community theatre, dance, calisthenics concerts & much more.
Features include:
- Seating Capacity: 157 Fixed tiered seating with up to 80 additional seating on floor area.
- Stage dimensions: 9.48 m x 7m
- Wing Space: 2.1m x 7m each side
- Stage area ceiling height: 4.9m
- Scenery/workshop storage: 4.3m x 7m irregular
- Stage flooring: Painted plywood – sprung floor
- Dressing Room 1: 4.3m x 5.5m – shower and toilet facilities.
- Dressing Room 2: 4.4m x 10.45m – shower and toilet facilities.
- Control room: Contains lighting and sound desks for hirers use.
- Loading dock: At side of stage area.
- Ticket Booth & Kitchenette
- Accessibility for people with special needs
For more information please download our Theatre Information (pdf)
For all enquiries and bookings for the theatre please call 9703 1266.
